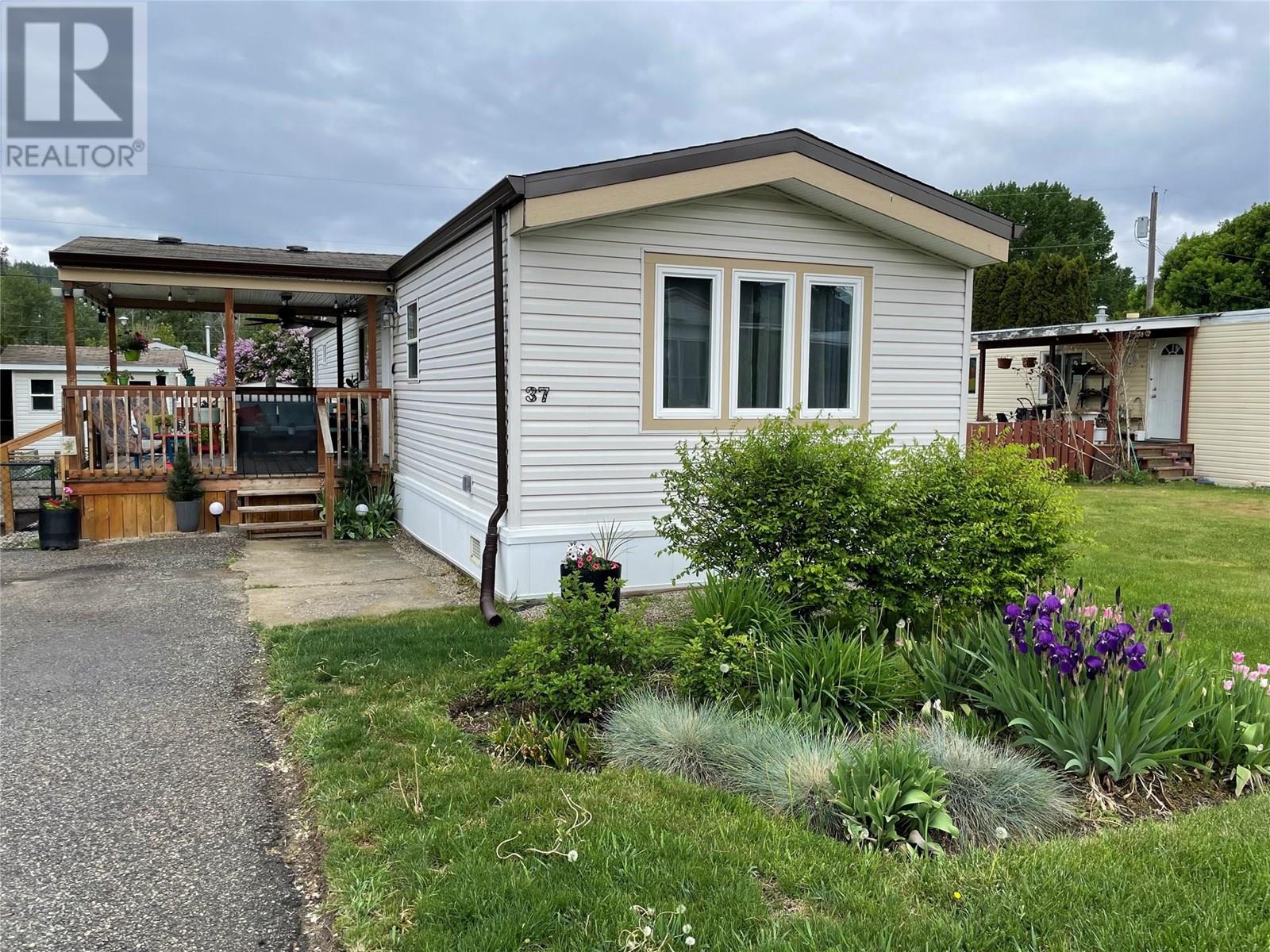2 Bedroom
1 Bathroom
924 ft2
Window Air Conditioner
Forced Air
$248,500Maintenance, Pad Rental
$575 Monthly
Don't miss your chance to call this beauty home! Discover this beautifully updated 2-bedroom, 1-bathroom mobile home, ideally situated for convenience on the border of Kelowna and Lake Country in Meadowbrook Estates. Step inside to a fresh and modern interior featuring new vinyl plank flooring, plush carpeting, updated drywall, and a fresh coat of paint throughout. The exterior boasts significant enhancements, including newer vinyl windows and siding, roof, and recently updated gutters and downspouts. Enjoy outdoor living on the large covered deck, perfect for relaxing or entertaining. The property also includes a powered shed for extra storage and three dedicated parking spots. You'll love the beautiful raised garden beds and thoughtful landscaping, adding to the home's curb appeal. Prime Location! This home offers an unbeatable location, making your daily commute a breeze: 7-minute drive to UBCO 6 minutes to Kelowna International Airport (YLW) 20 minutes to Orchard Park Mall 5 minutes to downtown Lake Country This charming mobile home offers a fantastic blend of comfort, style, and convenience. Schedule your showing today! (id:23267)
Property Details
|
MLS® Number
|
10355153 |
|
Property Type
|
Single Family |
|
Neigbourhood
|
Lake Country East / Oyama |
|
Community Name
|
Meadowbrook Estates |
|
Community Features
|
Pets Allowed |
|
Parking Space Total
|
3 |
Building
|
Bathroom Total
|
1 |
|
Bedrooms Total
|
2 |
|
Constructed Date
|
1979 |
|
Cooling Type
|
Window Air Conditioner |
|
Exterior Finish
|
Vinyl Siding |
|
Flooring Type
|
Carpeted, Vinyl |
|
Heating Type
|
Forced Air |
|
Roof Material
|
Asphalt Shingle |
|
Roof Style
|
Unknown |
|
Stories Total
|
1 |
|
Size Interior
|
924 Ft2 |
|
Type
|
Manufactured Home |
|
Utility Water
|
Well |
Parking
Land
|
Acreage
|
No |
|
Sewer
|
Septic Tank |
|
Size Total Text
|
Under 1 Acre |
|
Zoning Type
|
Unknown |
Rooms
| Level |
Type |
Length |
Width |
Dimensions |
|
Main Level |
Full Bathroom |
|
|
8'2'' x 7'7'' |
|
Main Level |
Bedroom |
|
|
9'0'' x 7'7'' |
|
Main Level |
Primary Bedroom |
|
|
10'2'' x 13'0'' |
|
Main Level |
Living Room |
|
|
15'10'' x 13'0'' |
|
Main Level |
Dining Room |
|
|
8'0'' x 10'8'' |
|
Main Level |
Kitchen |
|
|
11'9'' x 8'6'' |
https://www.realtor.ca/real-estate/28577235/720-commonwealth-road-unit-37-kelowna-lake-country-east-oyama





















































